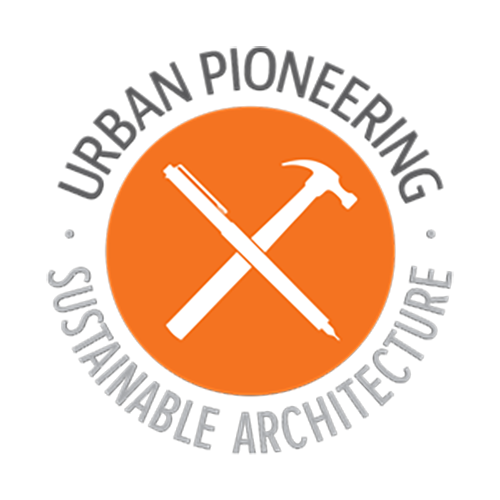Urban Pioneering Architecture has extensive experience in a wide range of projects, including single and multifamily homes, commercial spaces and hospitality projects across Brooklyn, Manhattan, and Queens. We are comfortable in both modern and traditional language and are experienced with selective renovations, gut renovations, new construction, horizontal and vertical additions, landmarked brownstone restoration, apartment combinations and interior design.
With over 25 years’ worth of experience, the UPA team is proficient in navigating the complexities of New York City building code, the Department of Buildings, and the NYC Landmarks Preservation Commission. Our dedicated staff is not only knowledgeable, but also holds prestigious accreditations, including US Green Buildings Council LEED accreditation and certification in Passive House design by the Passive House Institute US.
SELECTIVE RENOVATION
Selective renovation strategically updates specific elements while preserving others, achieving a balanced blend of existing character and necessary improvements. UPA embraces this approach, carefully choosing aspects to renovate, considering factors like budget, preservation of historic features, and adapting spaces to modern needs. This method ensures a focused and intentional transformation, maintaining the essence of the original while introducing thoughtful enhancements.
GUT RENOVATION
Gut renovation is a comprehensive process, involving stripping a building to its structure and rebuilding it from the inside out. UPA employs this strategy when the existing structure is too compromised for renovation, or when the cost of renovation exceeds that of rebuilding.
This approach offers numerous advantages, offering an opportunity to address structural issues, modernize systems, and tailor the space to modern living needs. Bringing a building up to code, integrating energy-efficient technologies, and building additional square footage are all streamlined and more cost-efficient in a renovation of this scale. Incorporating building methodologies like Passive House are more straightforward and only marginally increase the overall budget, but significantly improves the quality of life and reduces energy costs for the lifespan of the home.
While the process is substantial, a gut renovation can be pivotal in deciding whether to relocate or stay in a home, especially as a family grows, and it can significantly boost the resale value.
NEW CONSTRUCTION
In the vibrant landscape of New York City, designing a home or building from the ground up is a unique opportunity. The urban environment brings both challenges and rewards. UPA has completed a new two-family home in a landmarked district in Brooklyn, and is currently working on a new, ten-unit building for an emerging developer (link Astoria) and another single-family home in Brooklyn.
LANDMARK RESTORATION
Restoring or renovating a landmarked building involves a meticulous approach, guided by the intricate regulations set by the New York City Landmarks Preservations Commission (LPC). The process begins with a comprehensive investigation into the building's landmarked status, involving research into its history and a thorough examination of the guidelines outlined by the LPC.
Upon verification, UPA’s team works with LPC representatives to prepare and submit detailed permit applications. The applications may include research on historical precedents, 3-D visualizations of new additions, or physical mockups built to ensure compliance with preservation guidelines. Public community board hearings and a formal LPC Commissioner review hearing may also be required before approval is granted.
Both LPC and DOB approval must be obtained separately before renovation begins, however these processes can be conducted in parallel. Detailed documentation of existing conditions, steadfast adherence to approved plans, and ongoing communication with the LPC are necessary to ensure a successful renovation that preserves the historical significance of the building while meeting the needs of the client.
CO-OP AND CONDOMINIUM RENOVATIONS
Co-op or condominium renovations may include reconfiguring the layout around fixed elements like structural members, and plumbing or electrical risers that serve apartments above and below. UPA has experience combining units side-to-side, or vertically to create a duplex. This work requires an understanding of different design and construction methodologies, as well as different building codes, building regulations and processes, and working with board management.
INTERIOR DESIGN
Interior design serves as the link between architecture and a cohesively designed home. Every project we undertake incorporates interior design in some capacity. Interior design begins with the initial space planning and extends throughout the project, shaping the refinement of the design. Interior design breathes life into architecture, playing an integral role in every space we conceptualize. We collaborate with our clients in selecting materials, fixtures, molding profiles, and more, crafting a final aesthetic that resonates with the people who call it home.







