Franklin Place
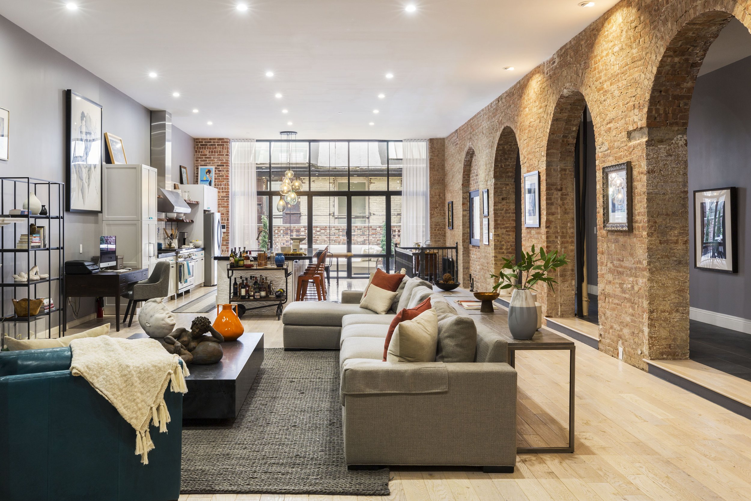
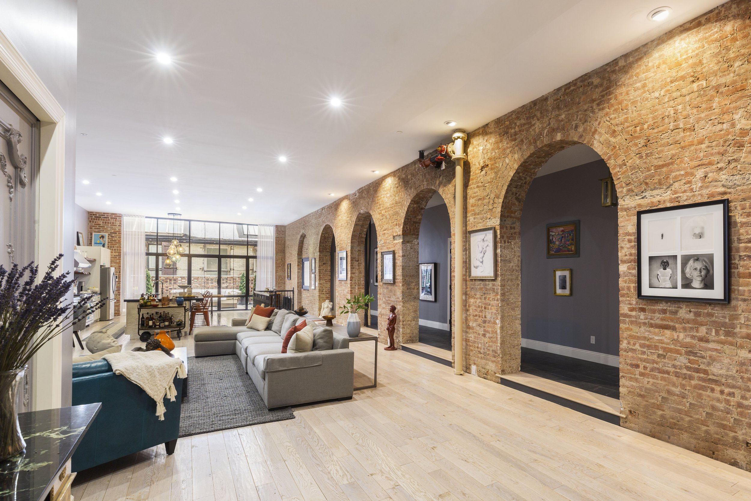
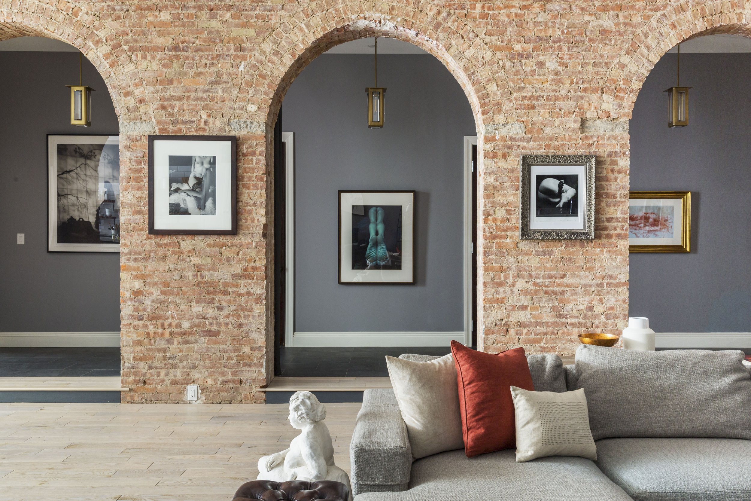
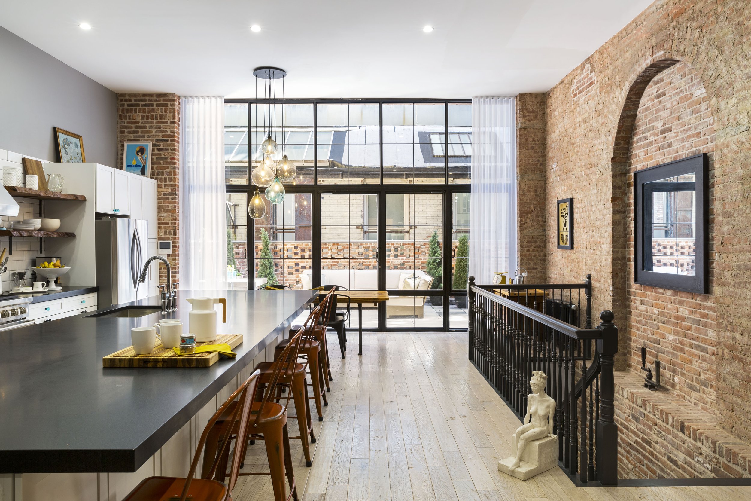
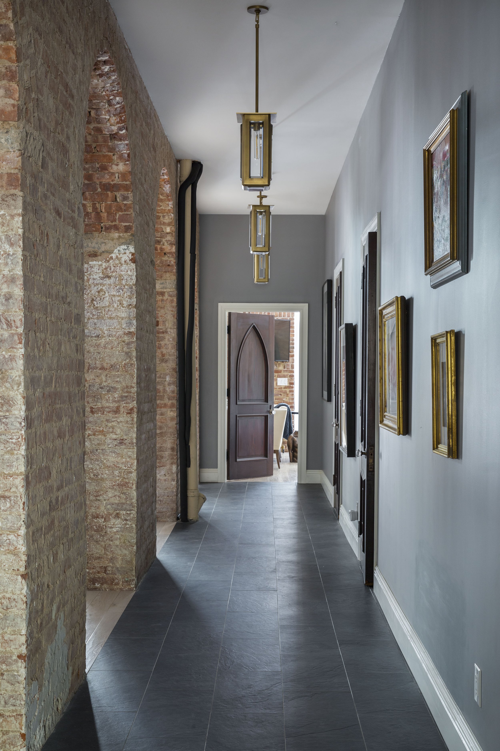
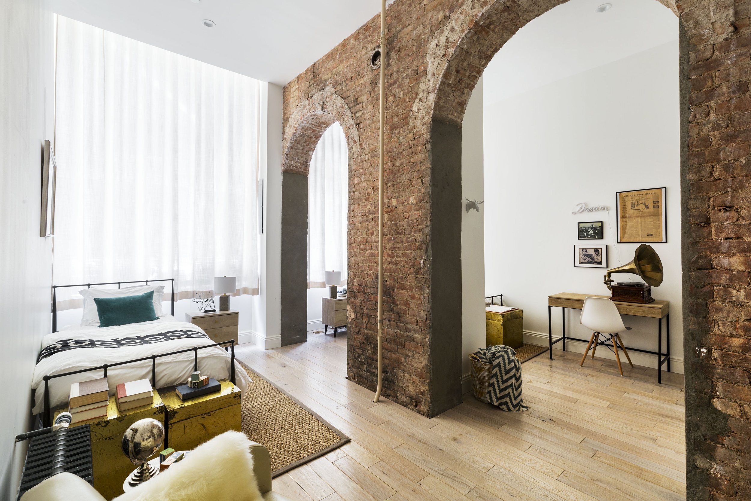
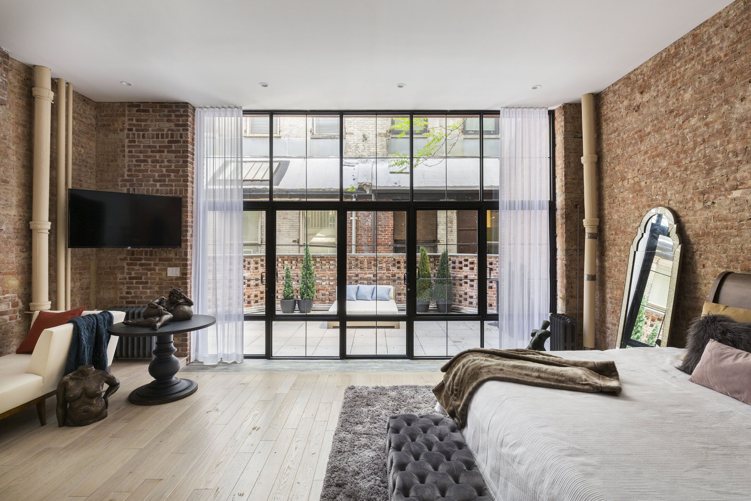

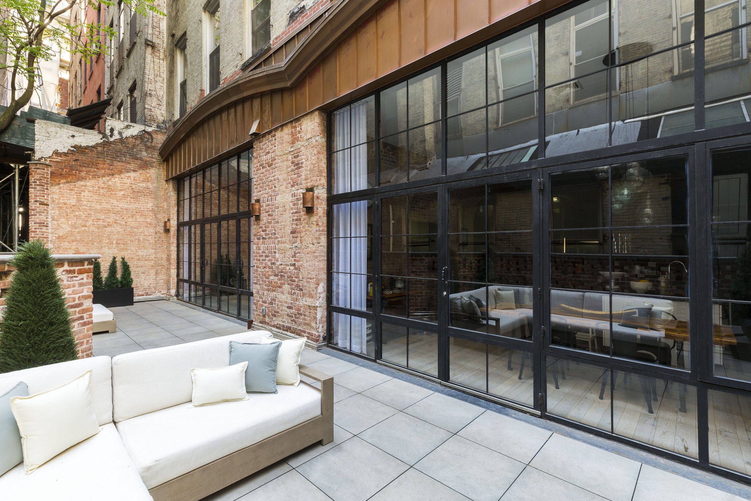
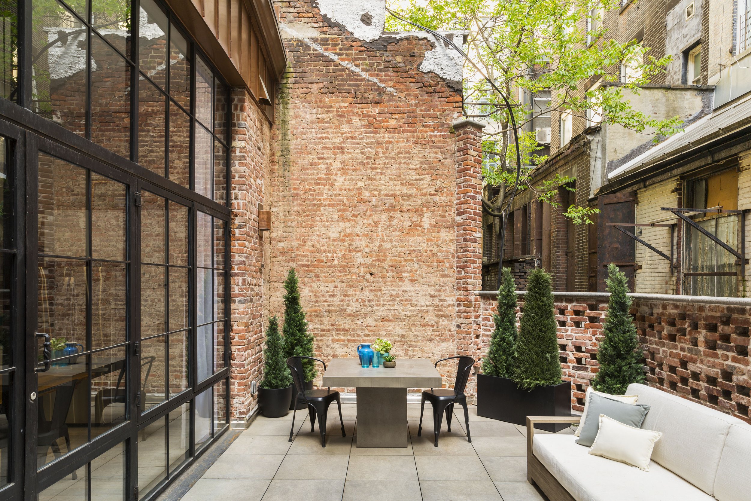
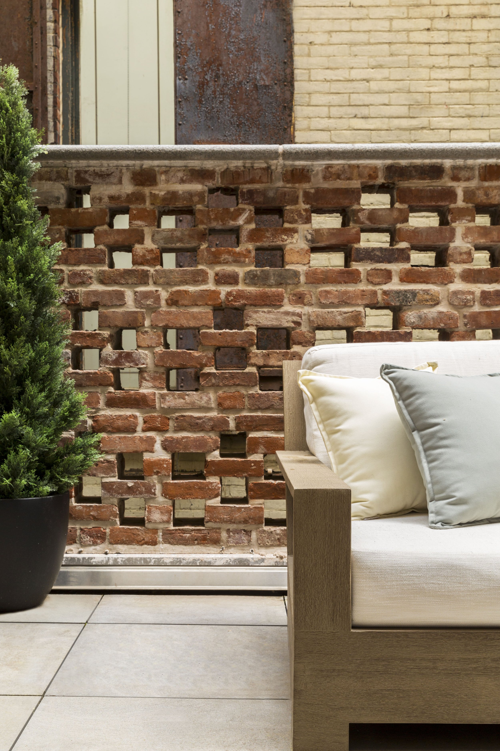
Franklin Place
TriBeCa Loft, gut renovation, vertical combination
Originally constructed in 1861 as two separate buildings, the structures were joined to create one 7,500 square foot apartment spanning two levels. The apartment’s ground floor, substantial in size, and limited window exposures posed challenges to natural light and air codes. Urban Pioneering Architecture worked with NYC Landmarks to eliminate a 300 square foot rear extension, replacing it with a private terrace. A rear façade featuring extensive glass and steel assemblies illuminates the interior space in natural light. The historic arched iron beams were revealed and clad in copper, which add texture and weather in appearance over time.
A 5-foot-tall, open-weave brick parapet on the terrace facilitates air circulation and visual privacy, transforming the outdoor space into a seamless extension of the interior. The historical remnants of the building are evident on either side of the terrace, where the original outline of the extension remains. Internally, a wall of oversized brick arches is exposed and restored, showcasing this distinctive architectural feature. Extending the entire length of the apartment, this interior arc ade introduces a sense of rhythm and procession, while effectively delineating public and private living spaces on either side of the arches.
The concealed attributes of the space and structure are unveiled and harmoniously paired with contemporary interventions, resulting in a space imbued with style and inherent character.
